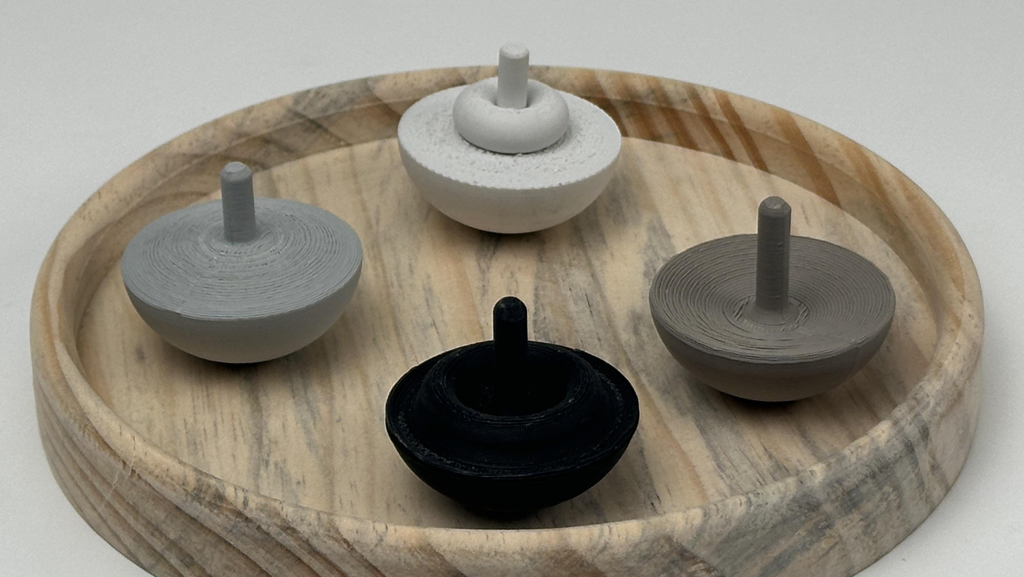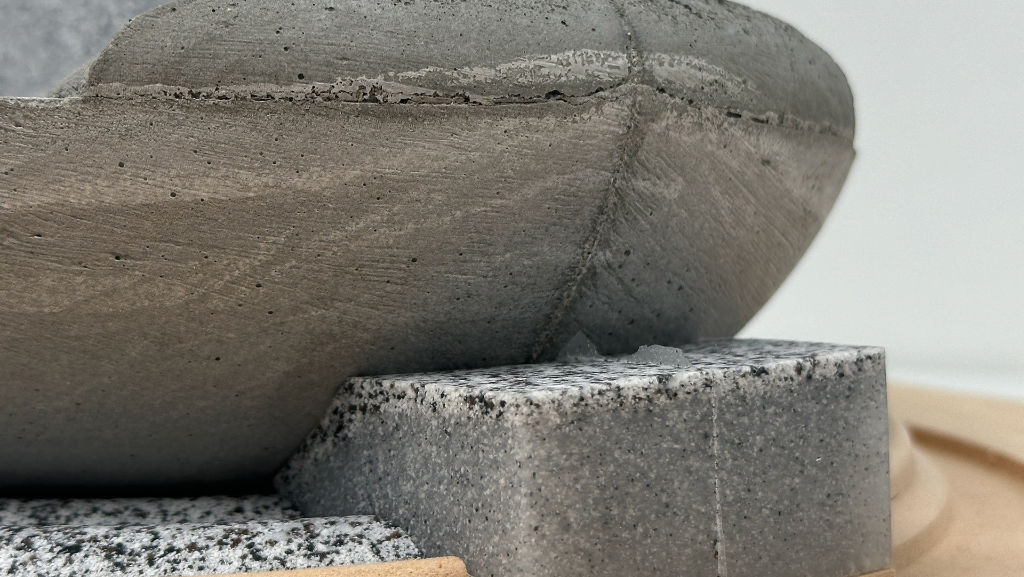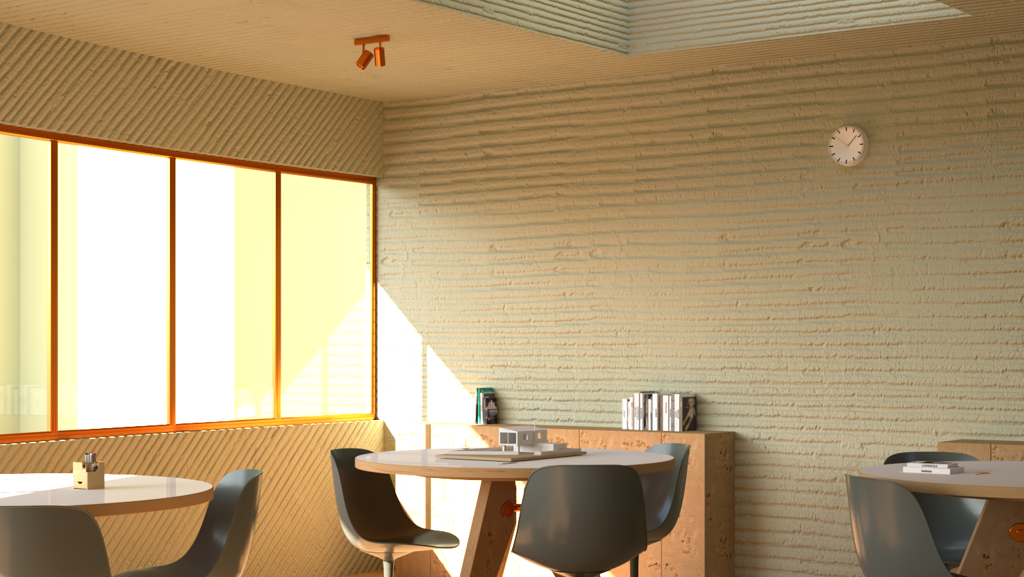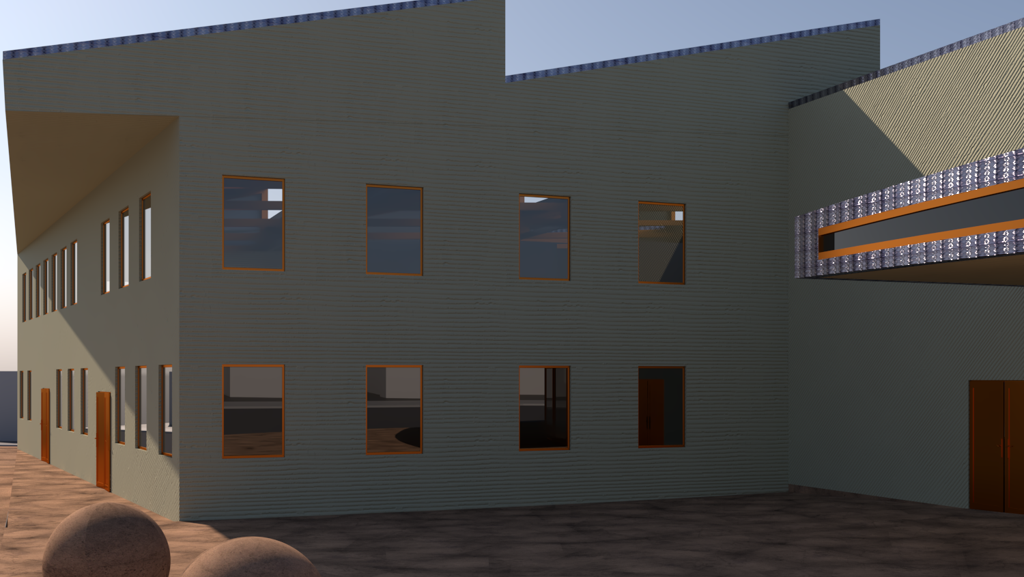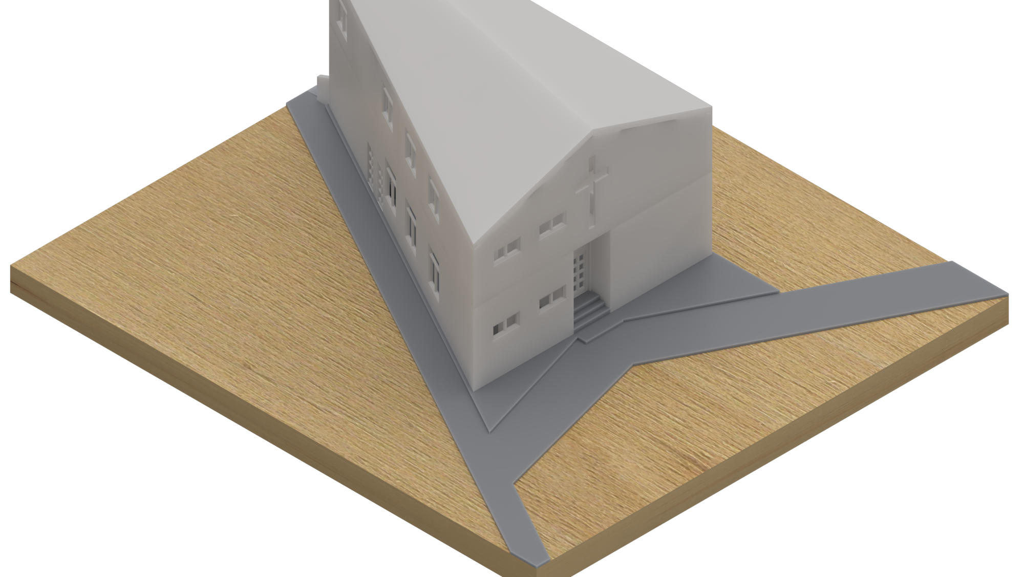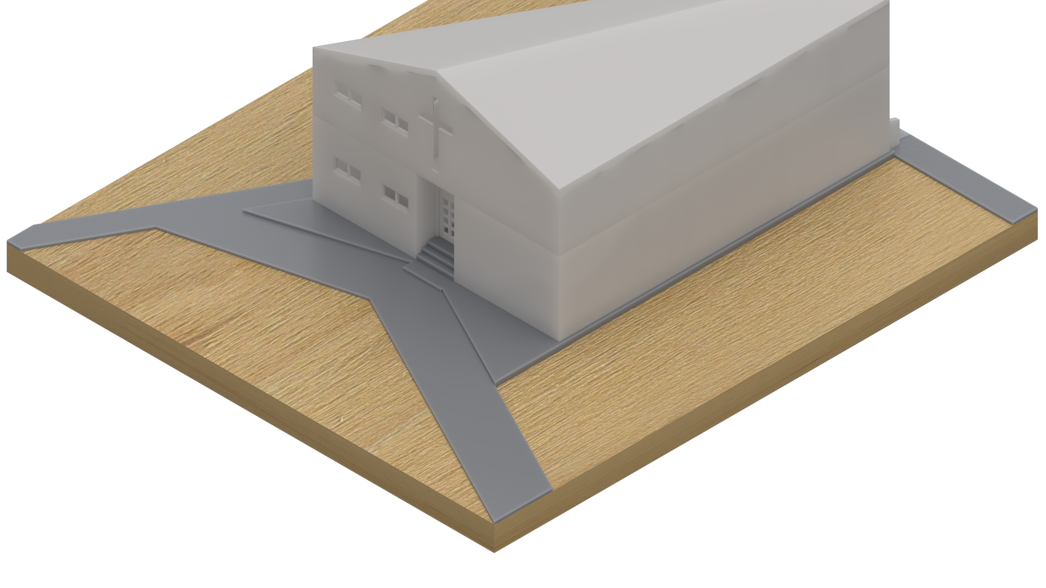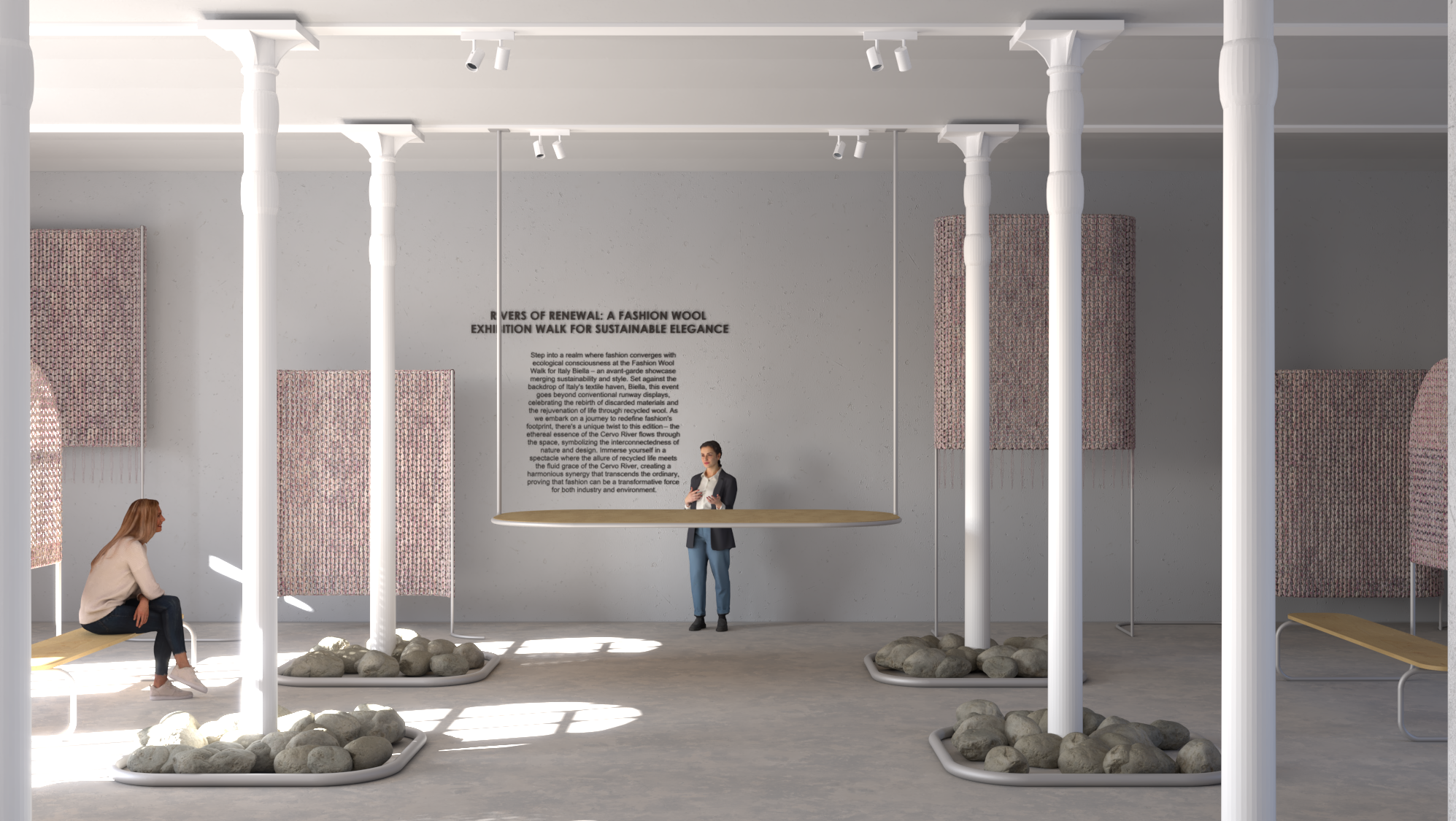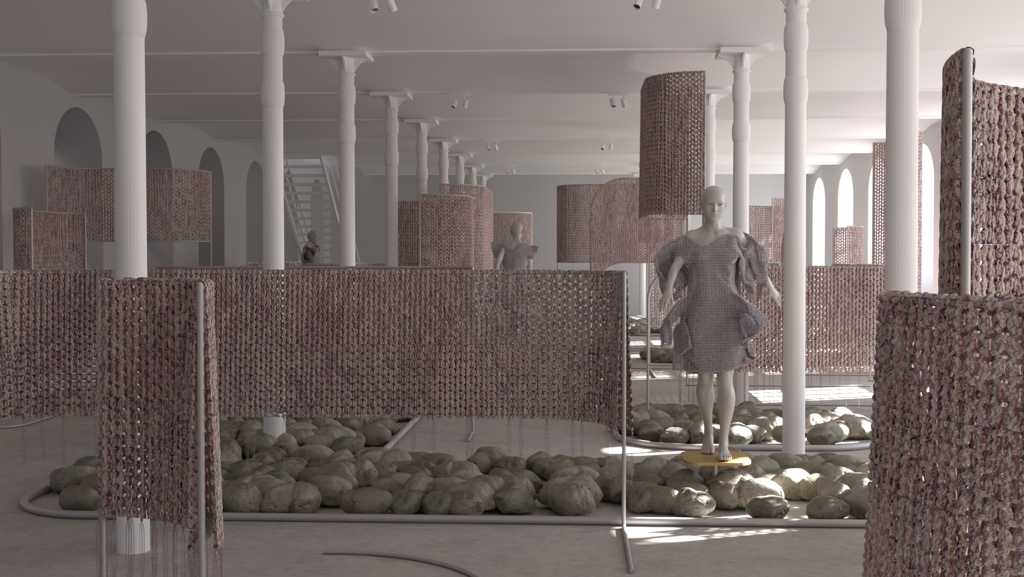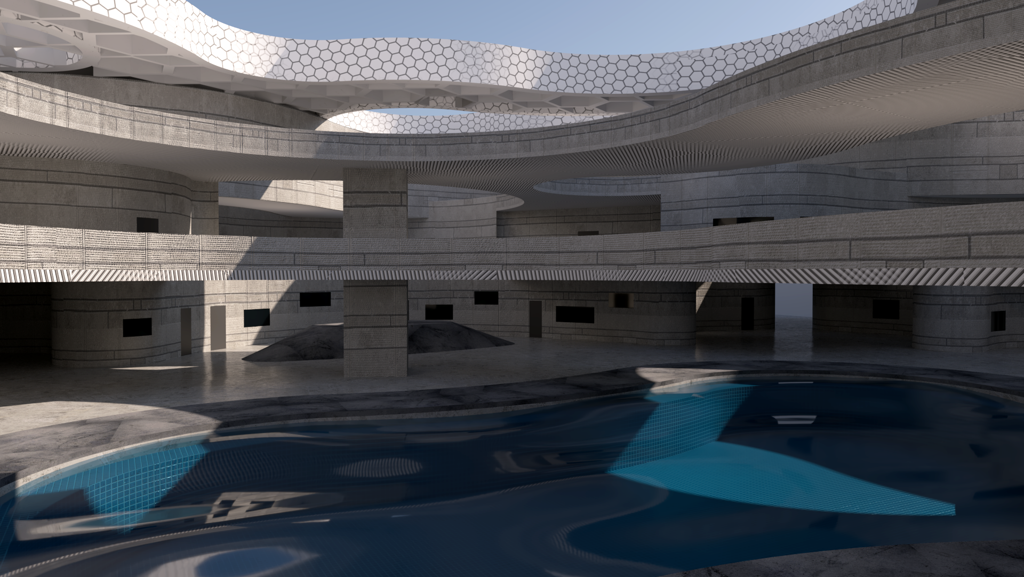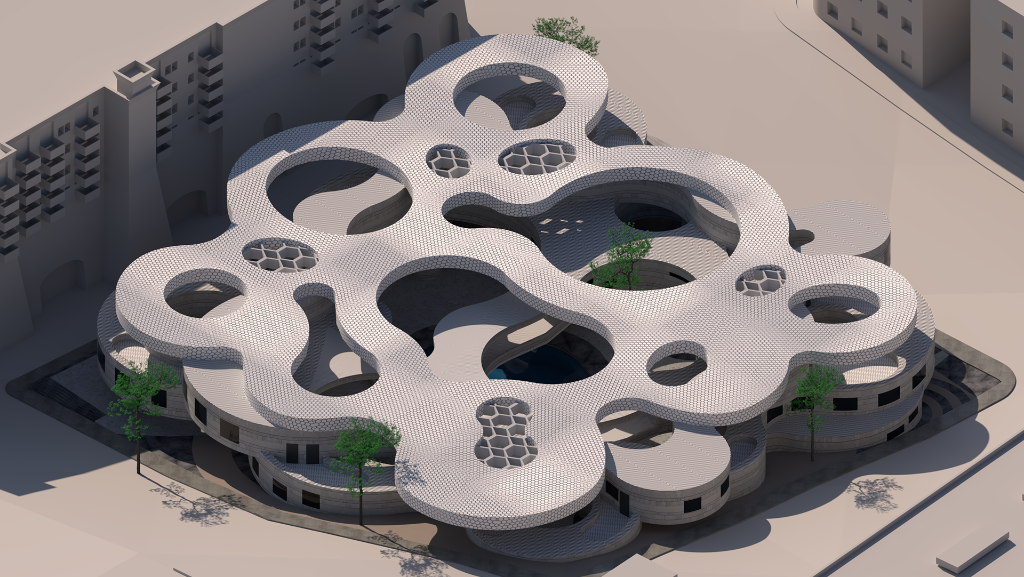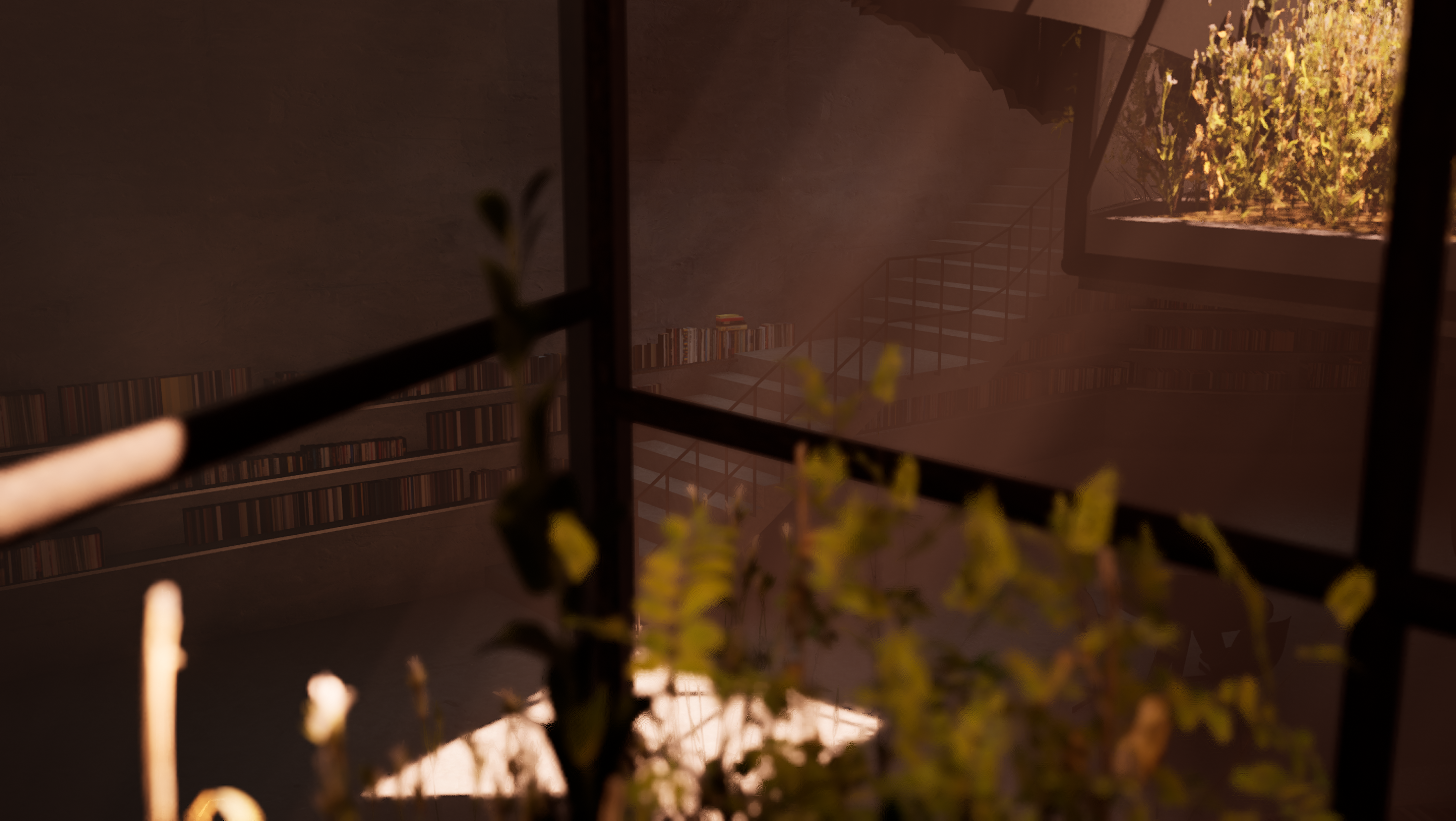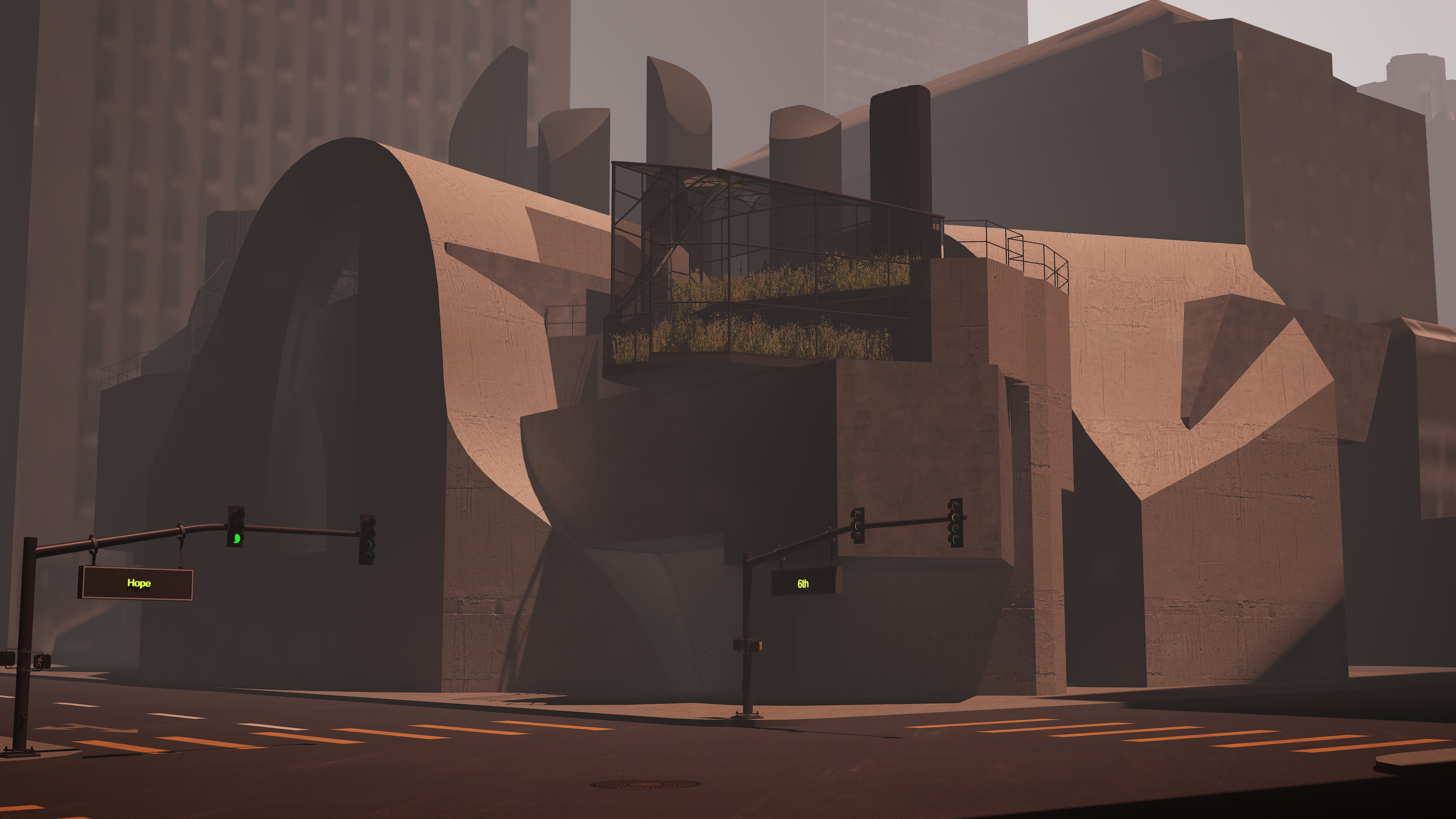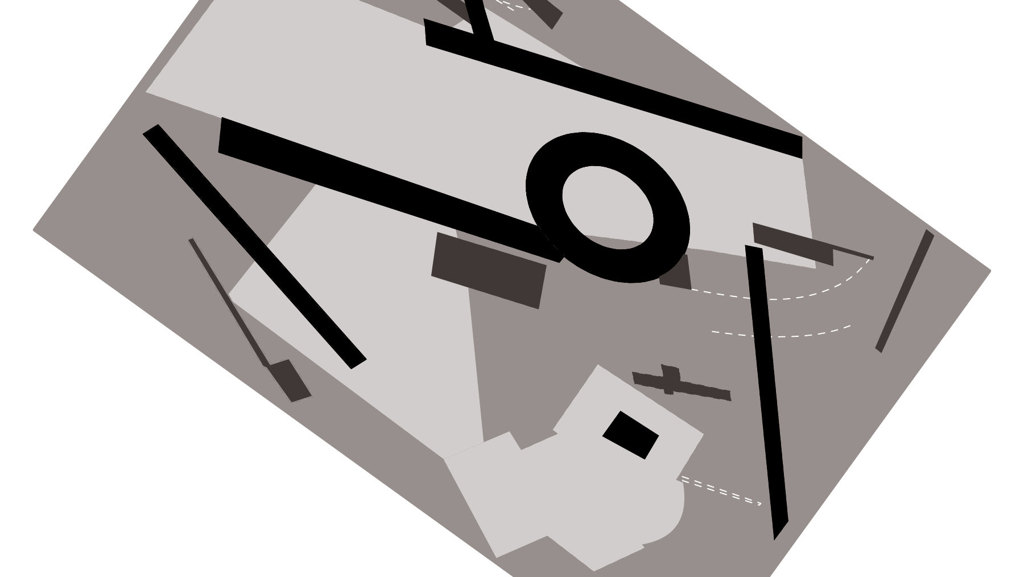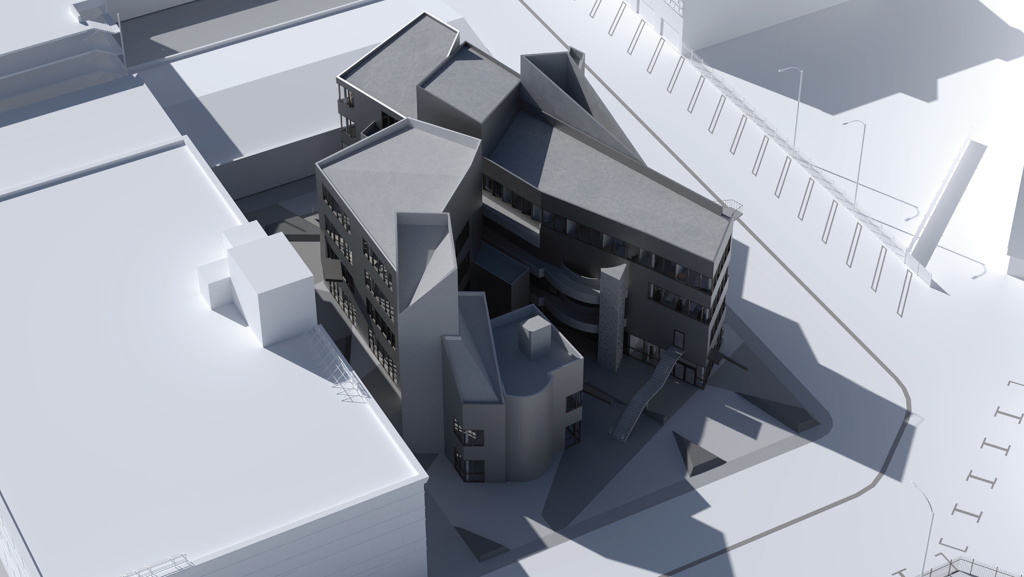Ennis Sport Facility
Our focus on turning masonry forms into pours-occupiable space was curated by a collection of images produced from stable diffusion. We resampled and scaled a 3D scan of the Ennis house blocks as a strategy used to occupy space. We placed them on a two-grid structural system; one grid that is 45 degrees and the other 90 degrees. These grids helped us to create the occupiable and porous spaces which draw in natural light and allow air to flow throughout the whole mass. Our interest in stacking the Masonry form and geometric patterns allows for the poche of these elements to be used as open spaces. The Ennis blocks, which were initially made of precast concrete, have now evolved for our building and are Terracotta rain-screen panels placed on a secondary steel structure attached to the building’s primary structure. The spacing between the façade and interior walls allows for natural ventilation to keep the building energy efficient in Miami’s hot and humid climate and help reduce energy costs. The building has a total of 7 floors. The first through third floors feature a grocery store, retail space, parking, a main lobby, an outdoor plaza, a pool, racquetball courts, and a gym. The second floor has more retail space and parking, an outdoor plaza area, and a basketball court with access to the gym and pool area below. The gym overlooks the inside of the basketball courts. On the fourth floor, the building turns into a sort of foam. Sports facility offices and storage rooms scatter throughout the fourth and fifth floors, connected by vertical and horizontal circulation, allowing light and air passage. To finish off the building, on the sixth and seventh floors is the food hall with an outdoor dining area that gives views to people enjoying their meals. In conclusion, our building’s façade made of Ennis House blocks is a testament to the versatility and beauty of this innovative building material. The relief pattern gives a rough texture that adds depth and character to the building’s envelope. It demonstrates how precast blocks and panels can create a stunning, functional, durable, and energy-efficient exterior. Our newly proposed building has two automotive access points and four pedestrian access points from the ground level to egress from the circulation cores. A three-story parking garage lines the back sides of the building to damper the sounds coming from the nearby freeway interchange. Project Credits: Casey Rehm, Byron Roberts.
